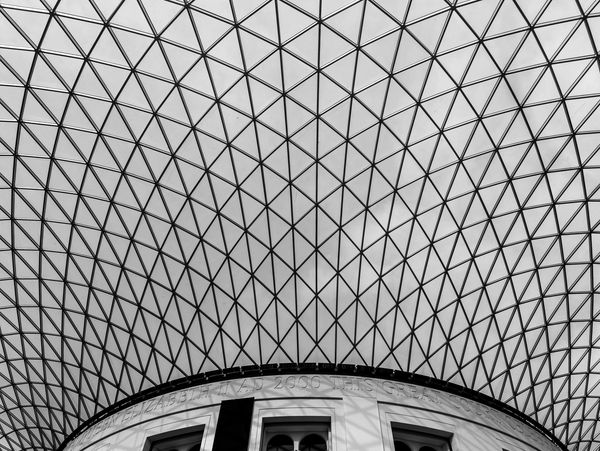Space planning and design.
Architecture
Interior Design
Interior Design

Infralink’s architectural services are designed to ensure that every infrastructure project not only meets but exceeds the expectations of international standards. The company collaborates with Great British businesses known for their architectural expertise, ensuring that the design of each project reflects both innovation and the highest levels of craftsmanship.
Architecture is more than just the creation of buildings; it involves understanding the cultural, environmental, and functional needs of the project’s location. Infralink ensures that each architectural plan is deeply rooted in these considerations, creating structures that are not only aesthetically pleasing but also sustainable and culturally sensitive. By leveraging the latest in architectural design and building technology, Infralink provides structures that are future-proof, adaptable, and designed to integrate seamlessly with their surroundings.
Interior Design
Interior Design
Interior Design

Infralink places a strong emphasis on interior design as a crucial element of infrastructure projects. The interior spaces of a building are where individuals interact most directly with the environment, making it essential that these areas reflect the quality and innovation of British craftsmanship. Infralink partners with top-tier British interior designers who specialize in creating spaces that are both functional and visually stunning.
The interior design process at Infralink is driven by the needs of the end-user, ensuring that every space is tailored to meet specific operational requirements while also providing an inviting and inspiring atmosphere. This approach is particularly important in international projects, where the design must often reflect both local tastes and global trends. Infralink’s interior design solutions are known for their attention to detail, innovative use of materials, and the seamless integration of technology, ensuring that every space is as advanced as it is beautiful.
Space planning
3D Visulisations
3D Visulisations

Space planning is at the core of Infralink’s design philosophy, acting as the bridge between architectural intent and interior design execution. This process involves the strategic organization of space to ensure that it is used efficiently and effectively, meeting both the functional needs of the project and the aesthetic goals of the design.
Infralink’s space planning services are highly customized, taking into account the specific requirements of each project. This includes understanding the flow of movement within a space, optimizing layouts for operational efficiency, and ensuring that all areas are accessible and user-friendly. By collaborating closely with architects, interior designers, and clients, Infralink ensures that the final design is not only visually appealing but also practical and adaptable to future needs.
3D Visulisations
3D Visulisations
3D Visulisations

3D visualizations are a crucial tool in Infralink’s design process, providing a detailed and accurate representation of the proposed spaces before construction begins. These visualizations allow clients and stakeholders to fully understand the design intent, make informed decisions, and visualize how the final project will look and function.
Infralink uses cutting-edge technology to create highly realistic 3D models that showcase every aspect of the design, from architectural features to interior layouts and finishes. These models are an invaluable resource during the planning stages, allowing for adjustments and refinements to be made before any physical work starts. This not only helps to ensure that the project stays on time and within budget but also provides peace of mind to clients, knowing that they have a clear vision of the final outcome.
Iconic spaces through British businesses.





Contact Us
Infralink World
Berkeley Square House, Berkeley Sq., London, England W1J 6EE, United Kingdom
Hours
Open today | 09:00 – 17:00 |